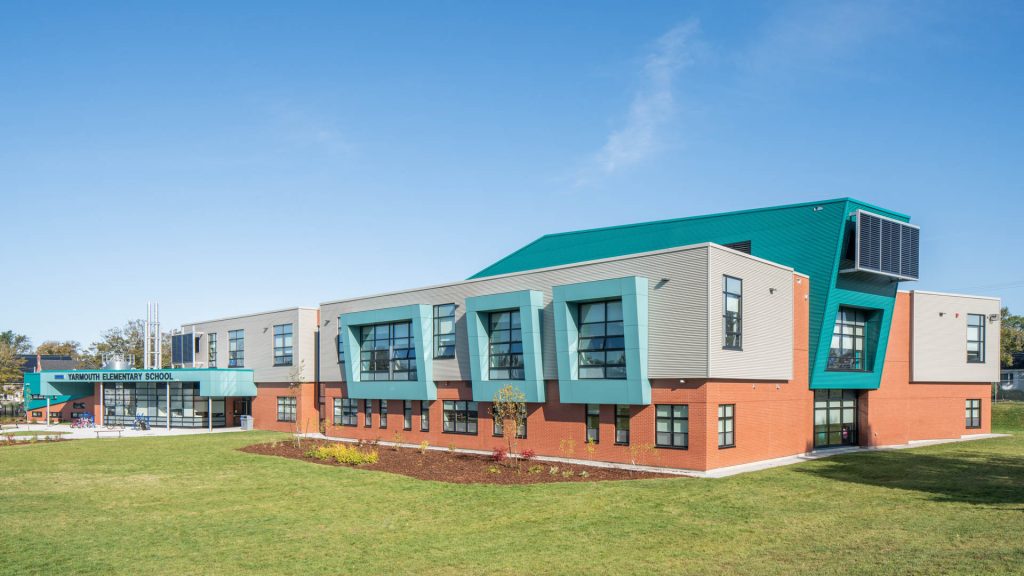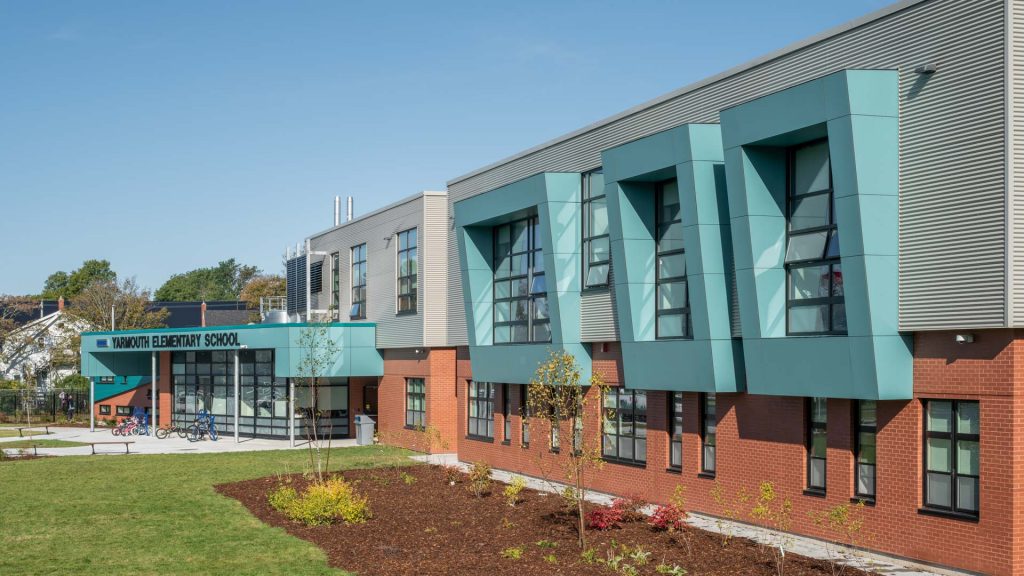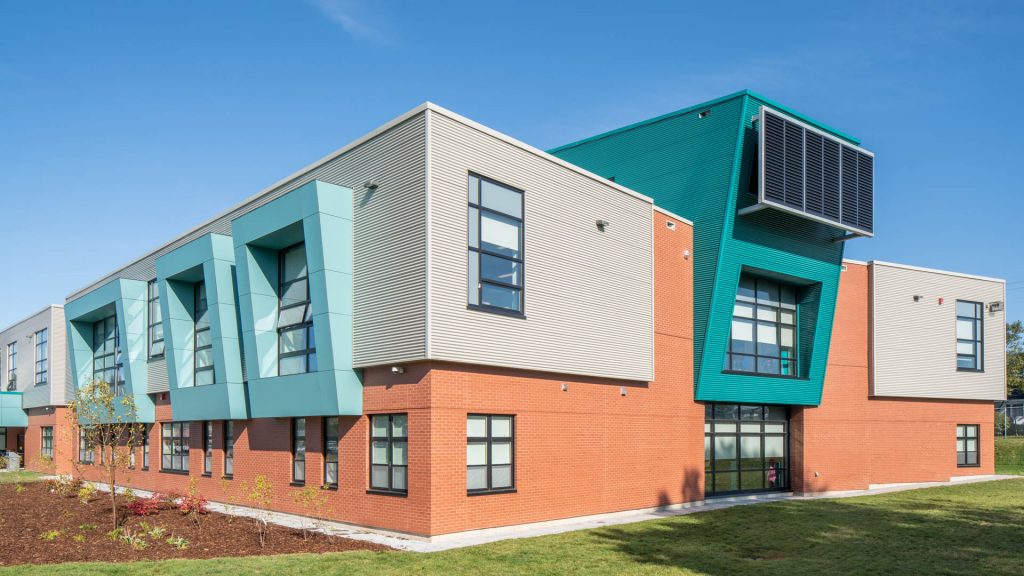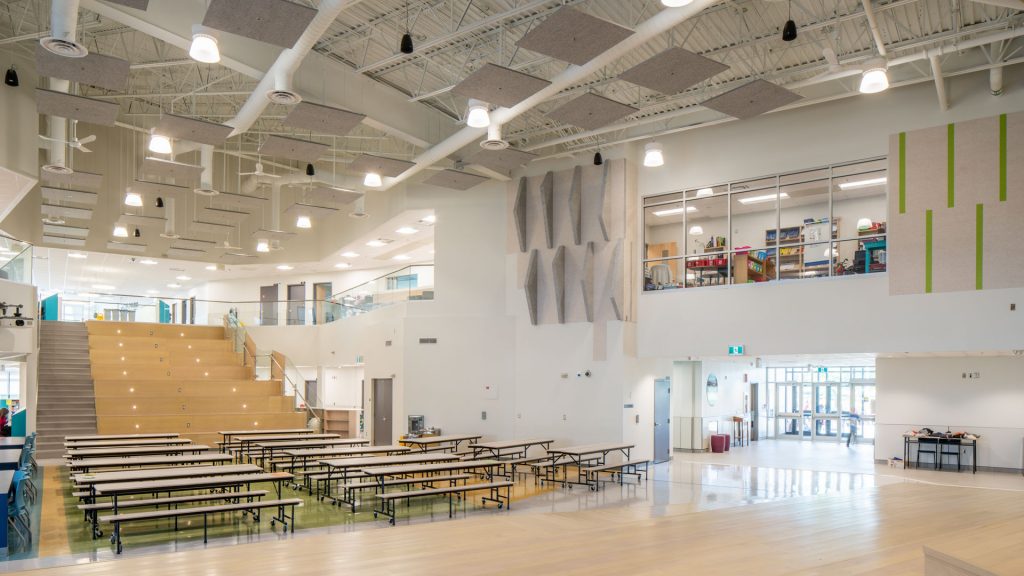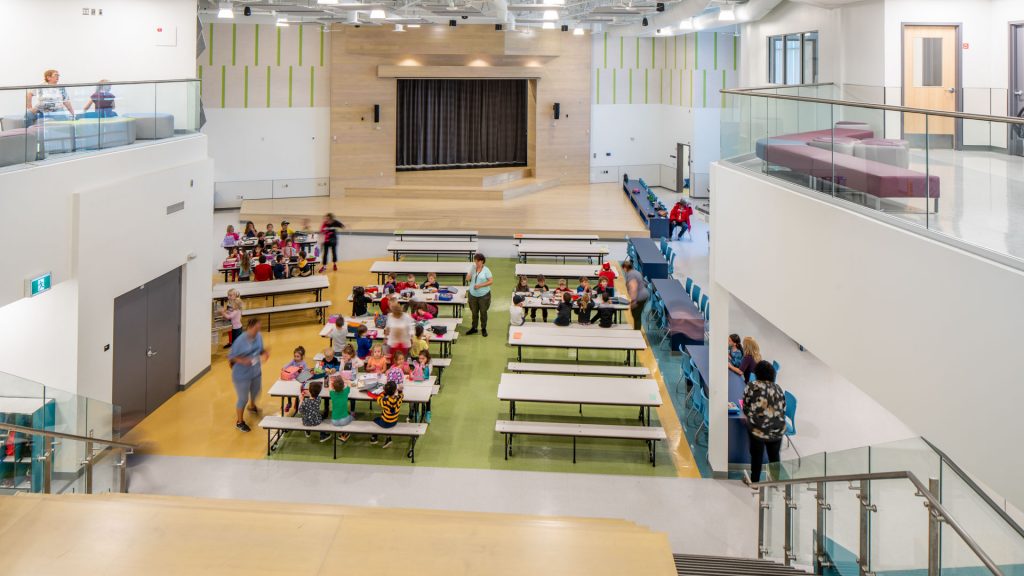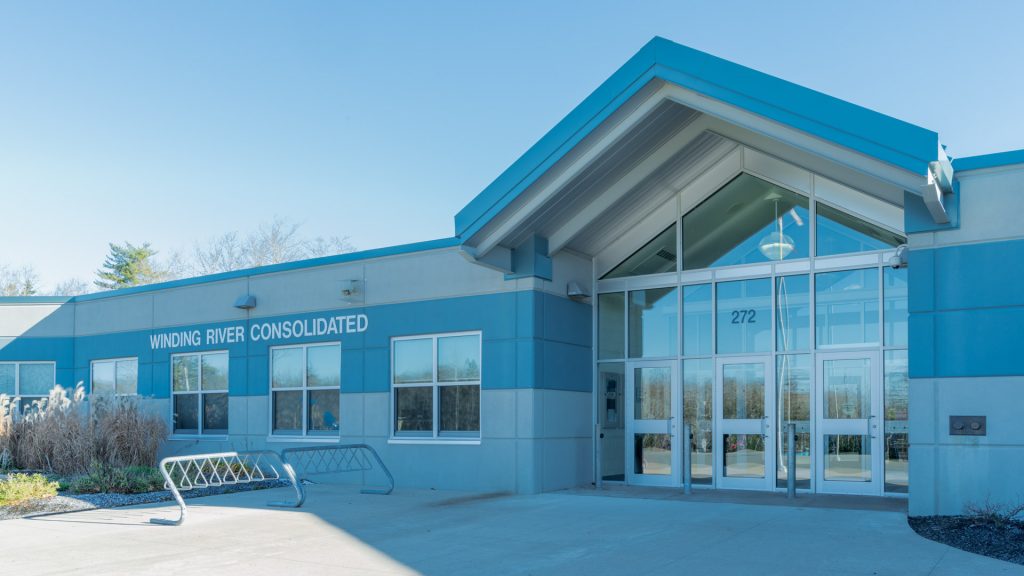Yarmouth Elementary School

- Client
- Department of Transportation & Infrastructure Renewal
- Location
- Yarmouth, Nova Scotia
- Project Type
- Academic
- Services Performed
A new 39,000 SF, 2 storey, LEED certified P-6 school in Yarmouth, Nova Scotia.
The school encompasses a gym, drama room, teaching and educational spaces set over the two levels. ‘Maker Spaces’ are located throughout providing varied innovative areas for learning. The building is a steel frame construction with concrete slabs on metal decks with an external envelope featuring aluminum windows and curtain walling together with metal siding and composite panel. The building is heavily serviced to meet the demands of a modern school including the provision of a biomass boiler, with a variety of quality finishes and fixtures throughout.
Project Highlights
- Project size
- 39,000 Square Feet
- Design
- Architecture49
- Photography
- Julian Parkinson
What the client said
Avondale Construction delivered the Yarmouth Elementary School on time and on budget. They worked in professional and safe manner, were open to client input and worked with the design team as collaborative group effort. In turn, they provided the future of Yarmouth with a state-of-the-art school for students to learn and grow.
Scott Cunning, Architecture 49
