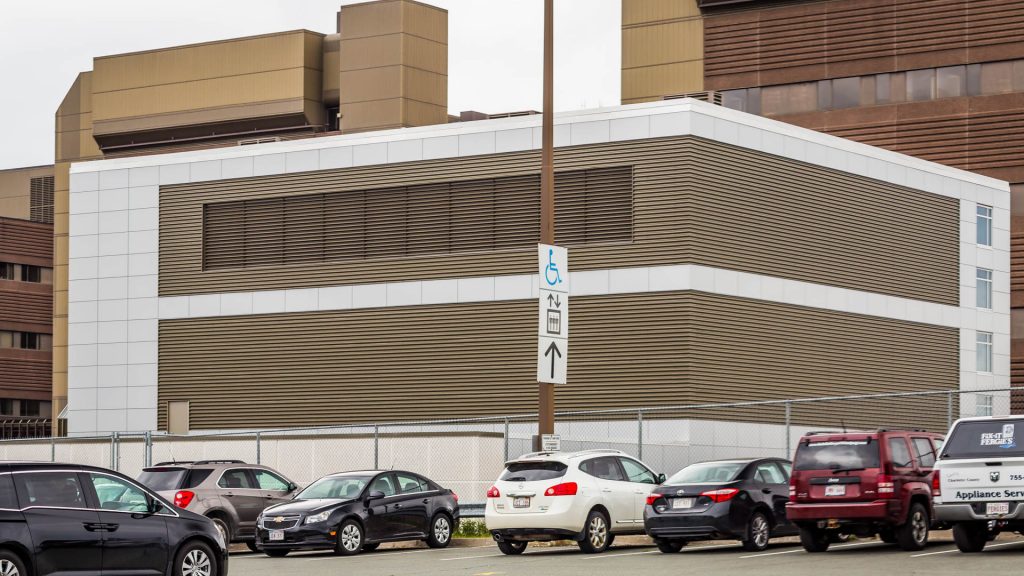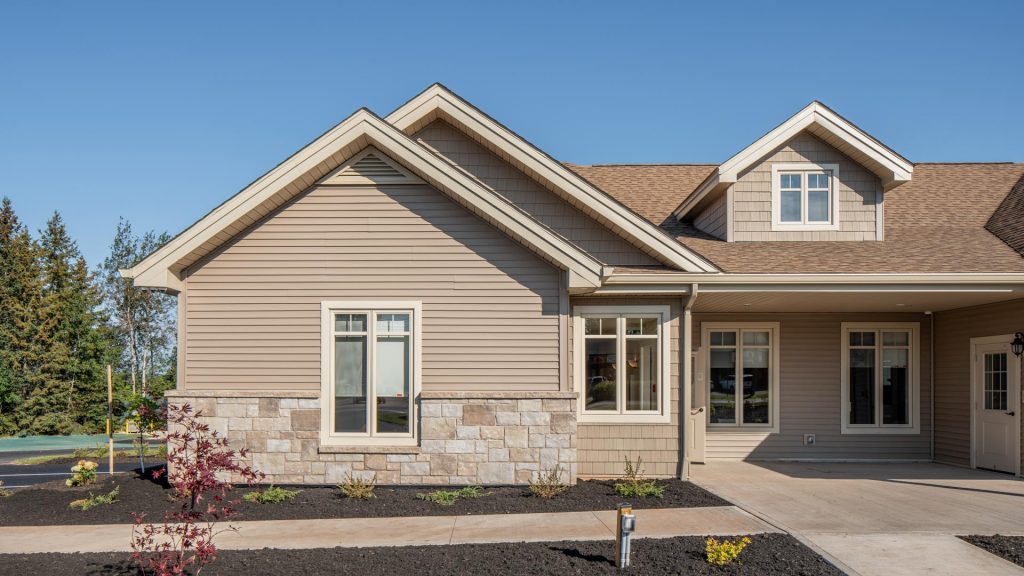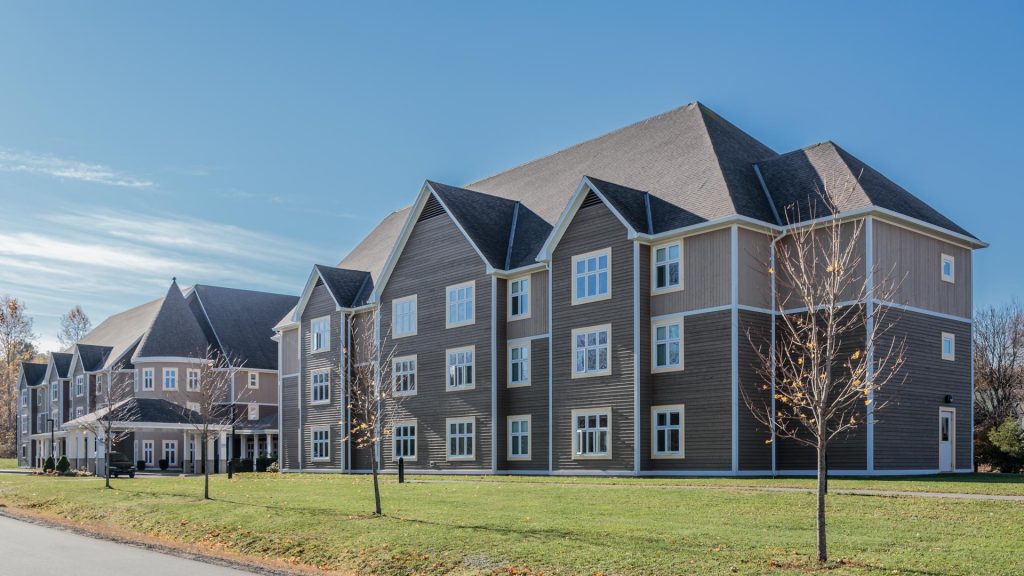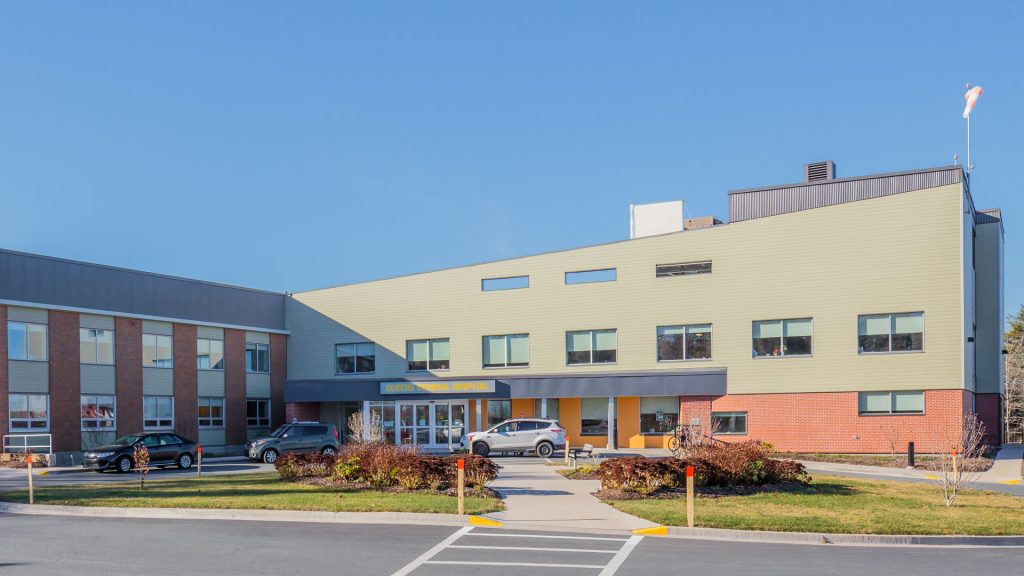Saint John Regional Hospital
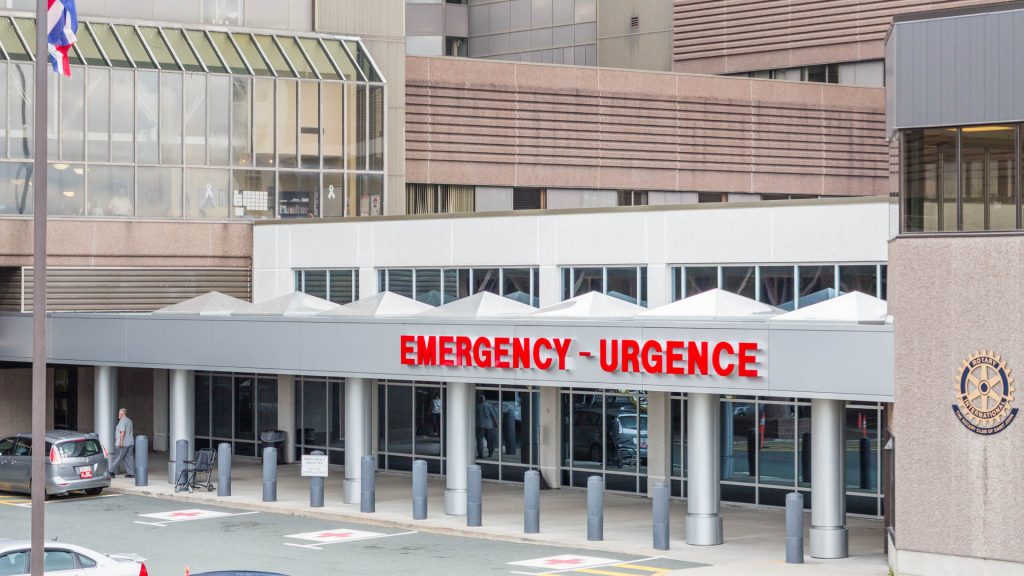
- Client
- Saint John Regional Health
- Location
- Saint John, New Brunswick
- Project Type
- Healthcare & Assisted Living
- Services Performed
A deep understanding for the particular challenges of healthcare facilities lead to a successful project, despite an aggressive schedule and limited access to the fully operating hospital.
A new 56,000 square foot Emergency Department addition and renovation to the existing Saint John Regional Hospital. This was a multi-phased project with extensive systems and coordination requirements. CSA Z317.13-13 were met to Level 4 Project Construction. An additional 10,000 square foot expansion to the Linear Accelerators Bunker was also completed. Work included: exterior envelope, structural steel, precast panels, structural curtain wall and metal siding, mechanical ventilation, plumbing, heating, controls and medical gas.
Project Highlights
- Project size
- 66,000 Square Feet
- Design
- Anderson Architect Limited
- Photography
- Julian Parkinson
What the client said
The team at Avondale have an excellent understanding and appreciation for the particular challenges that are always present when completing hospital work. Horizon Health Authority has developed a great deal of confidence in Avondale which comes from a history of successful projects and look forward to working with them on future projects.
Jim Chessie, Director of Physical Resources, Horizon Health Network
