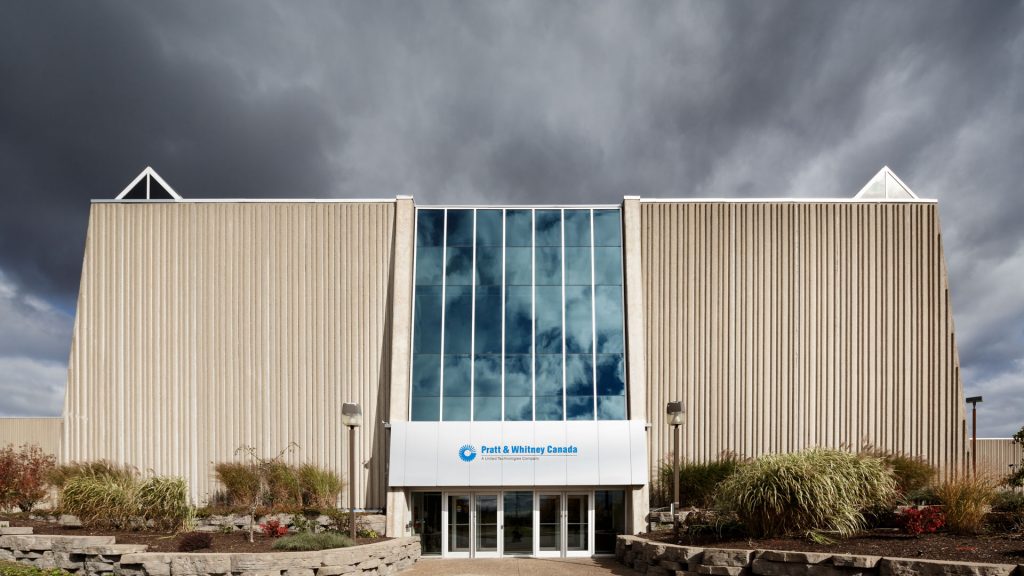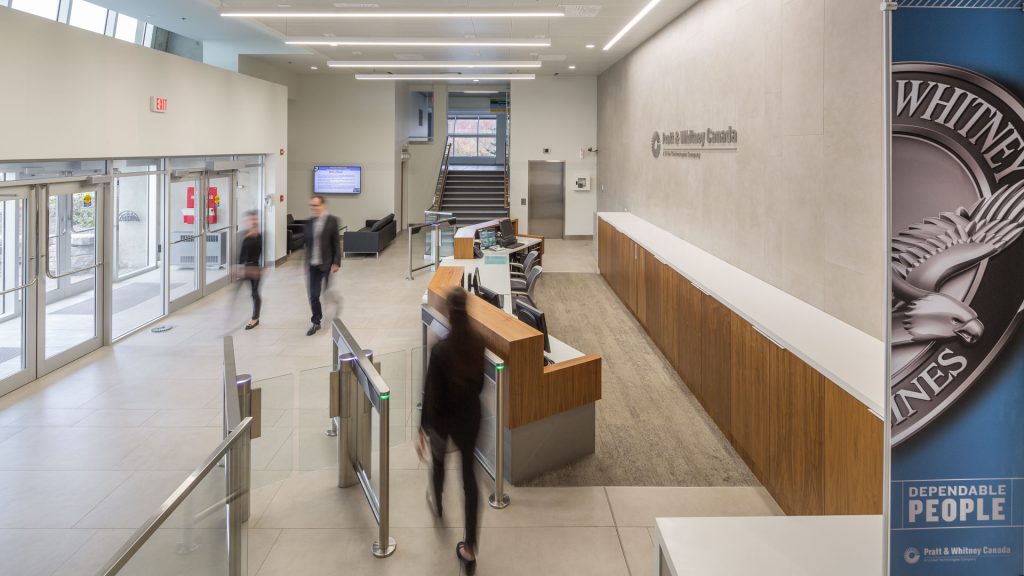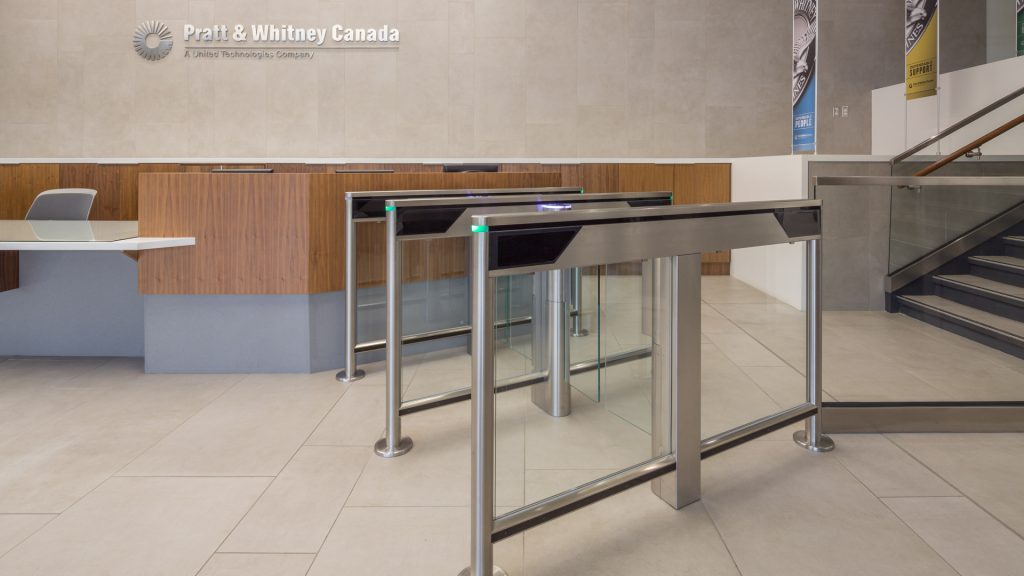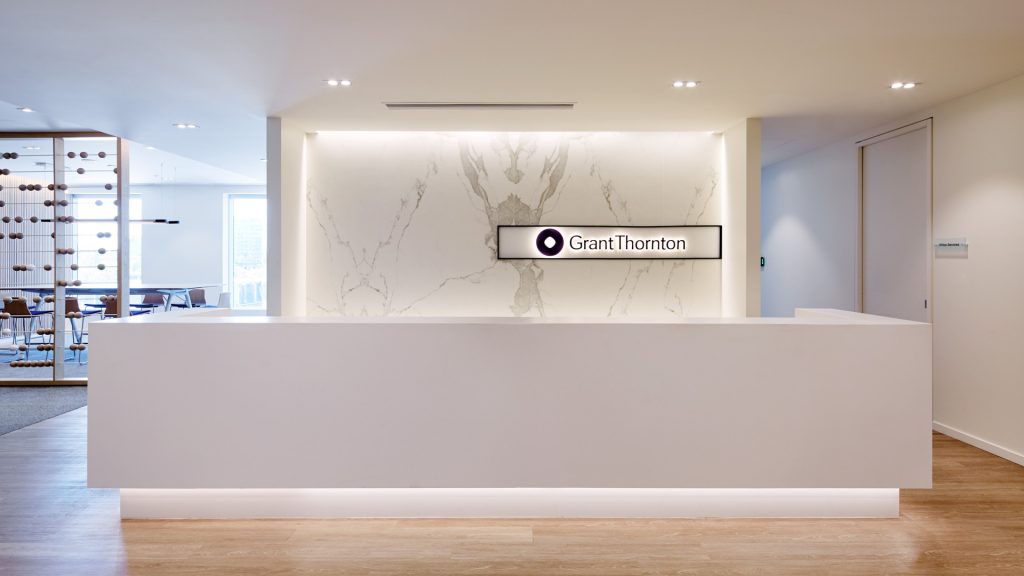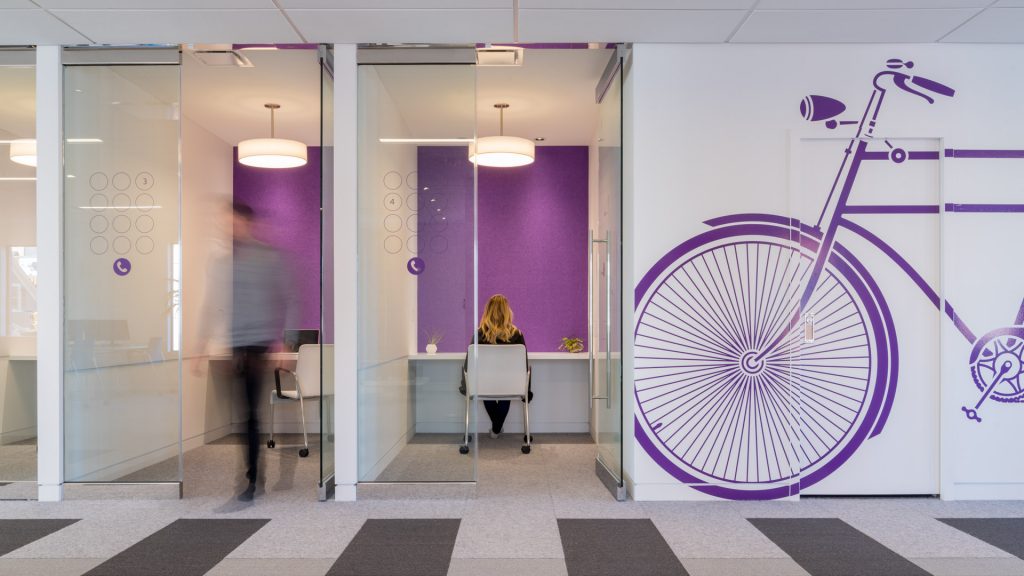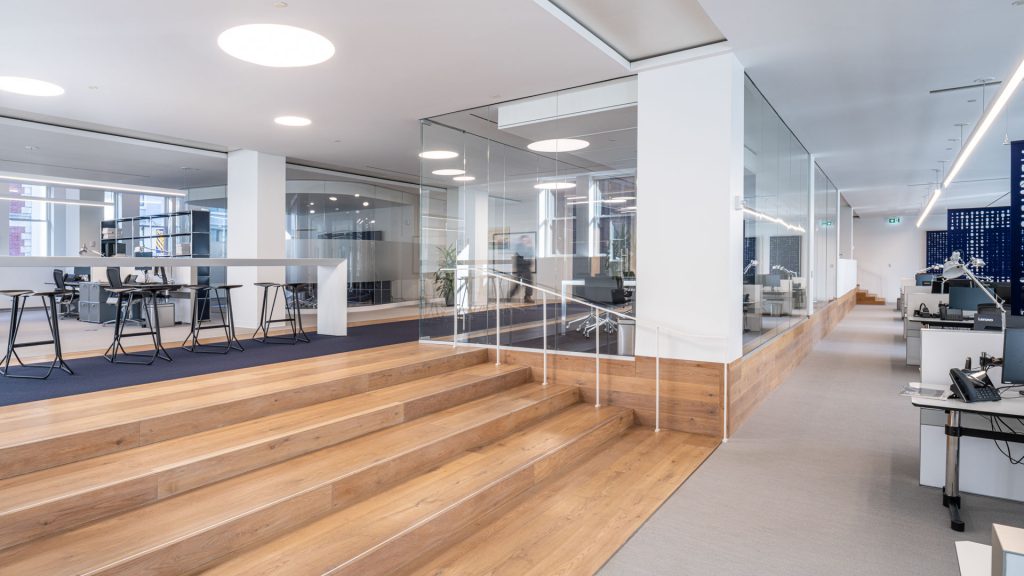Pratt & Whitney Aerospace Facility
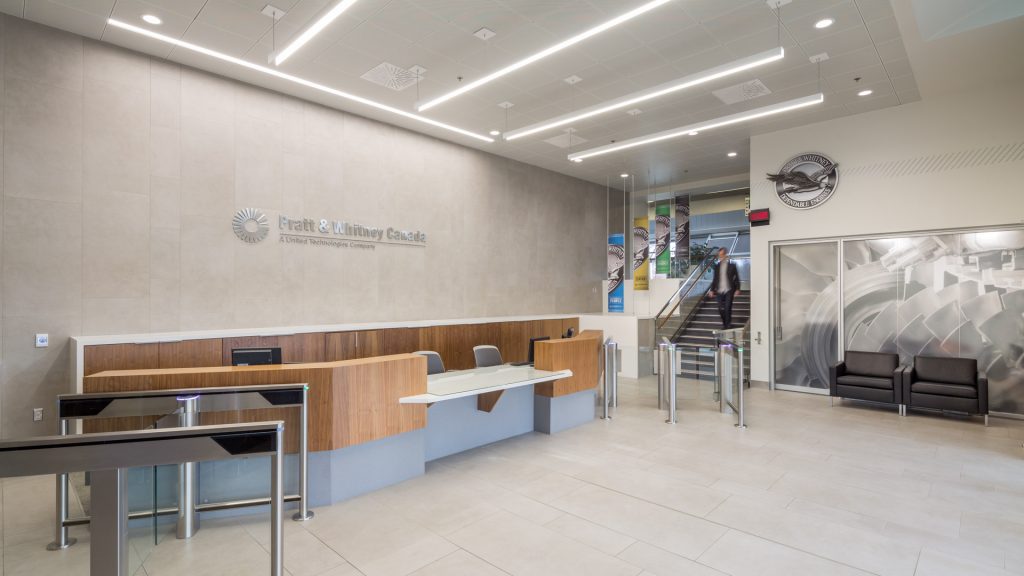
- Client
- Pratt & Whitney
- Location
- Halifax, Nova Scotia
- Project Type
- Corporate Interiors
- Services Performed
The Pratt & Whitney Lobby Renovation addressed a number of functional and aesthetic issues as well as new security processes, upgrades to the exterior envelope and the creation of welcoming spaces for its guests and customers
Interior finishes included large format tiles wrapping floors and walls while the exterior upgrades feature a new glazing and stainless steel cladding system.
Project Highlights
- Project size
- 2,000 Square Feet
- Design
- Nycum & Associates
- Photography
- Julian Parkinson
What the client said
The complimentary efforts of this team came together in the completion of a superior project that everyone was proud to have worked on.
Name here, Title here
