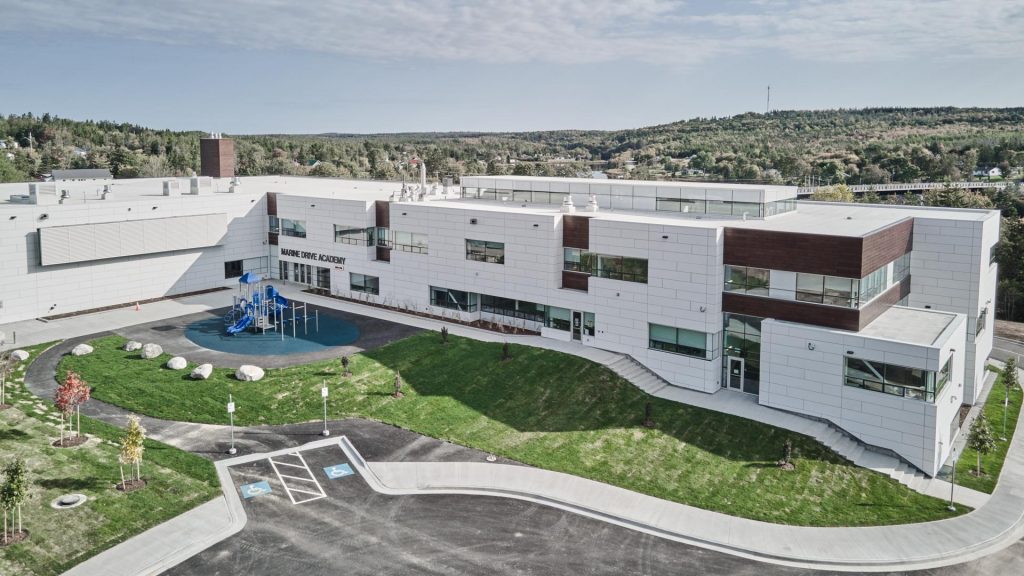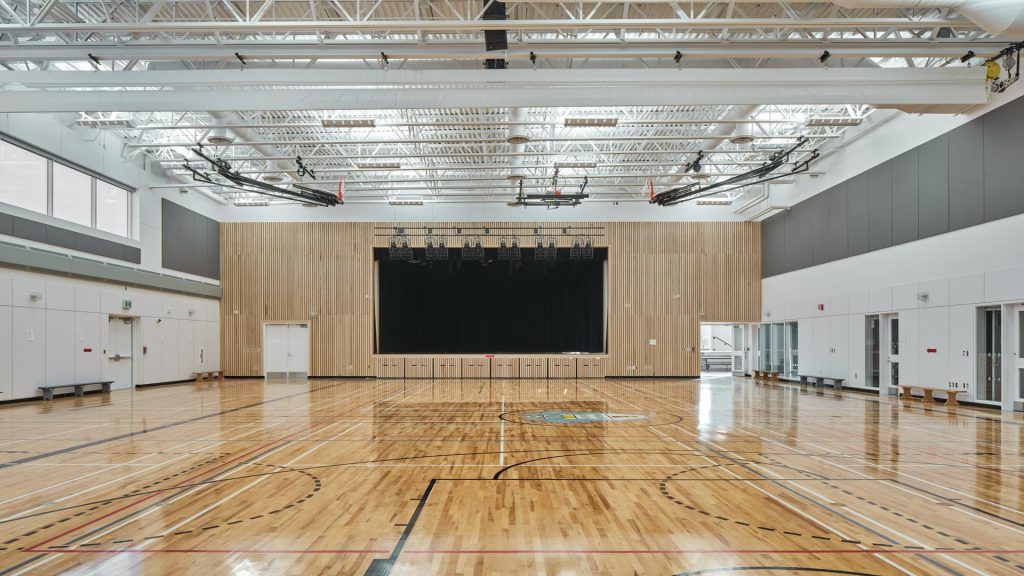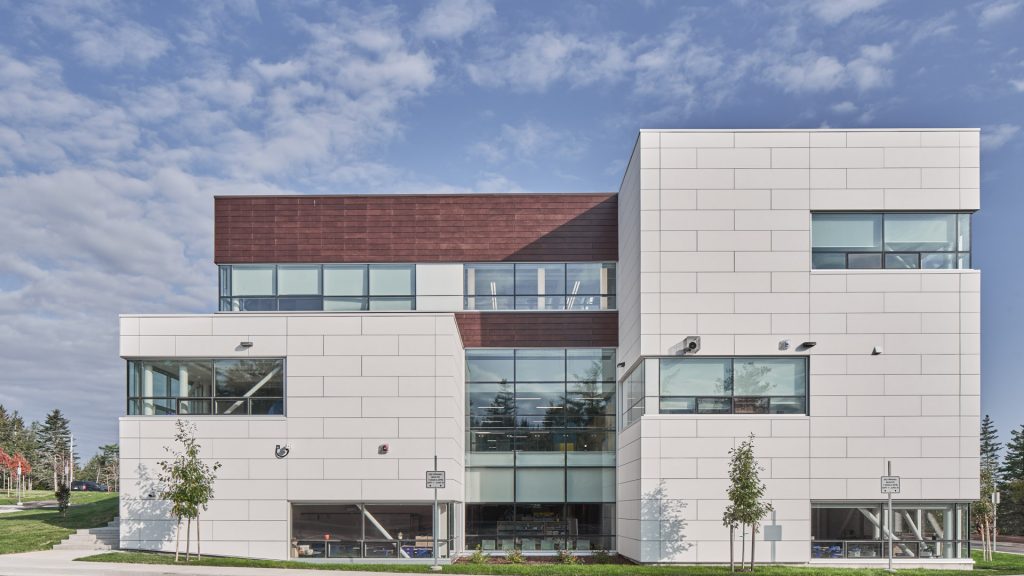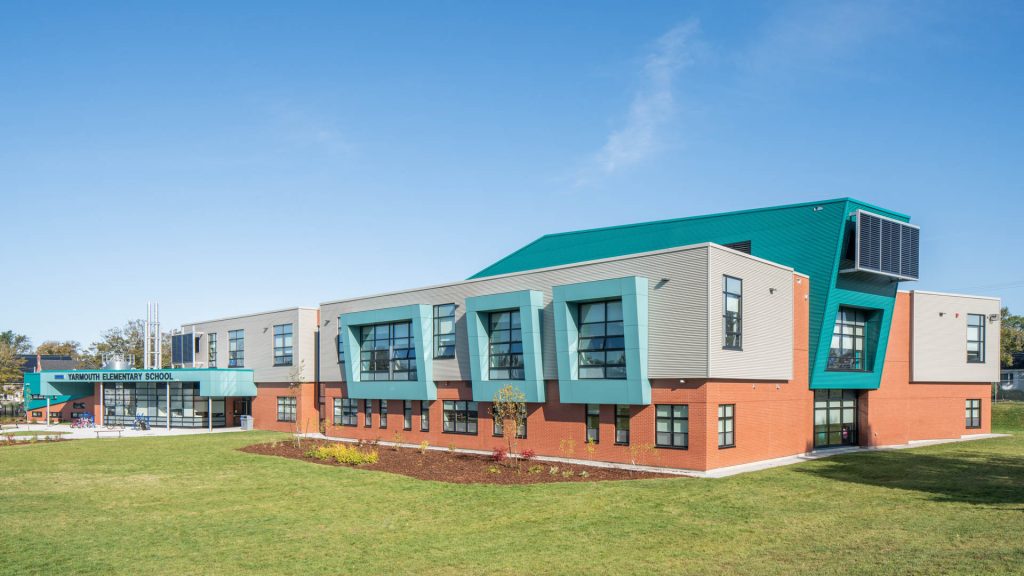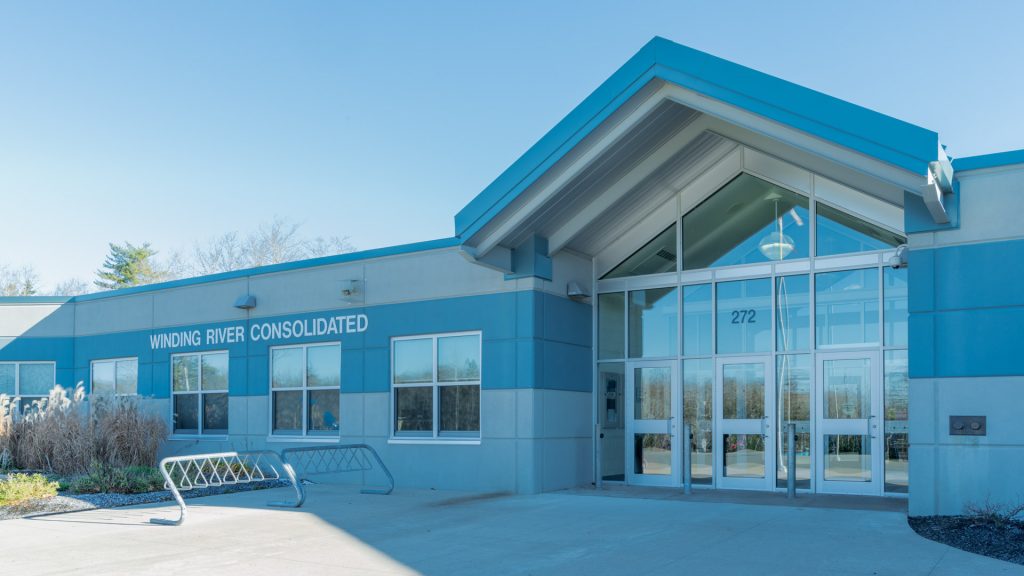Marine Drive Academy

- Client
- Department of Transportation & Infrastructure Renewal
- Location
- Sheet Harbour, Nova Scotia
- Project Type
- Academic
- Services Performed
New 68,000 SQ FT, LEED certified, P-12 school built to reflect the steep grades and limited space of the site with a terraced design over three-storeys.
The school encompasses a gym with an adjacent drama room that doubles as a stage. Teaching and educational spaces are set over the three levels with ‘maker spaces’ located throughout providing varied innovative areas for learning.
The building is a steel frame construction with concrete slabs on metal decks with an external envelope featuring aluminum windows and curtain walling together with cladding panels of both composite wood and a European fibre cement. The building is heavily serviced to meet the demands of a modern school including the provision of a biomass boiler, with a variety of quality finishes and fixtures throughout.
Project Highlights
- Project size
- 68,000 Square Feet
- Design
- FBM Architecture & Interior Design
- Photography
- Julian Parkinson
What the client said
Avondale delivered a project with a challenging site, in a challenging location, amidst a global pandemic. The outcome was met with delight by the client and users, as well as the entire project team.
Mark Gammon, Principal, FBM
