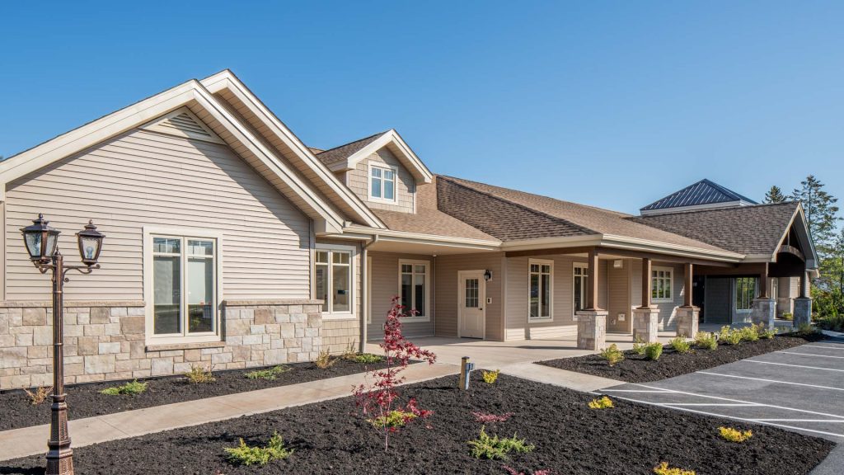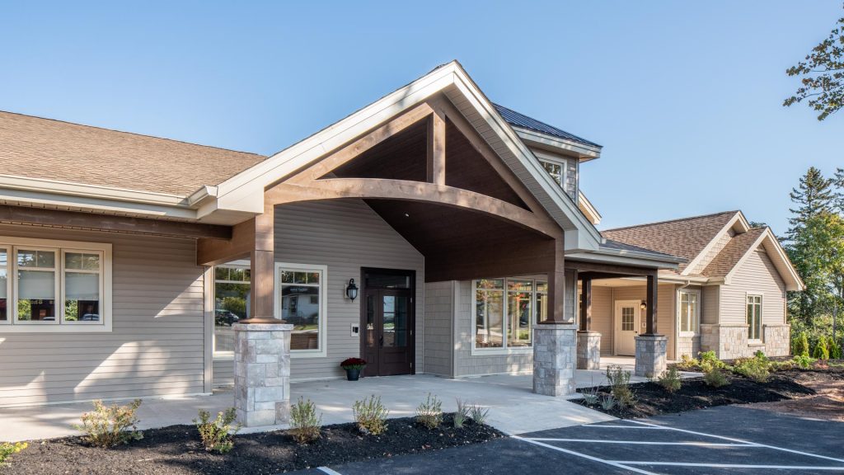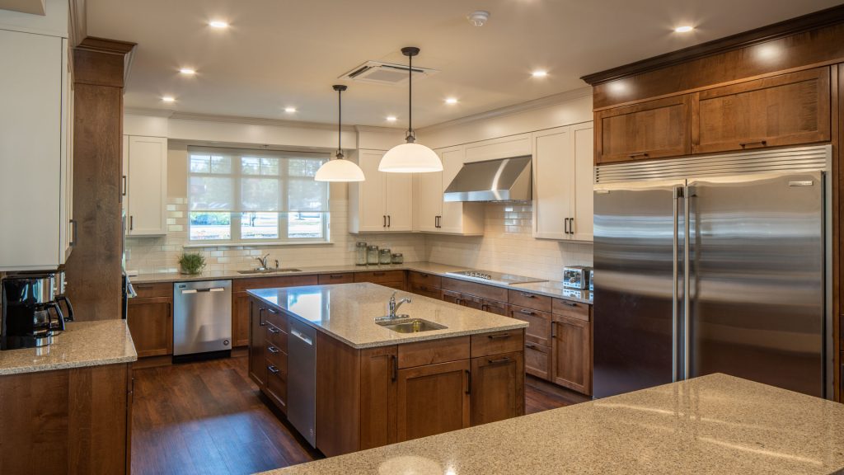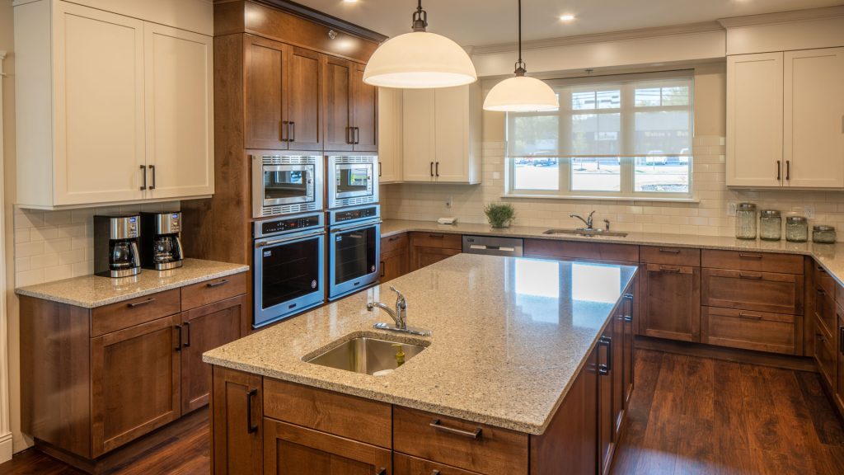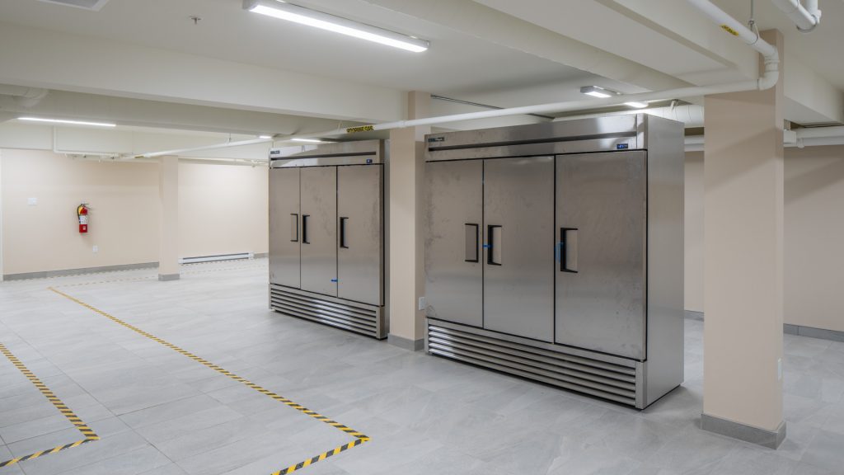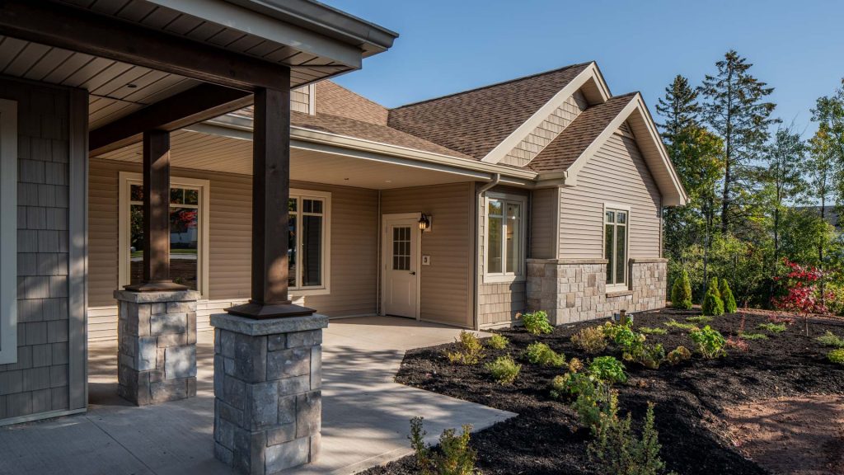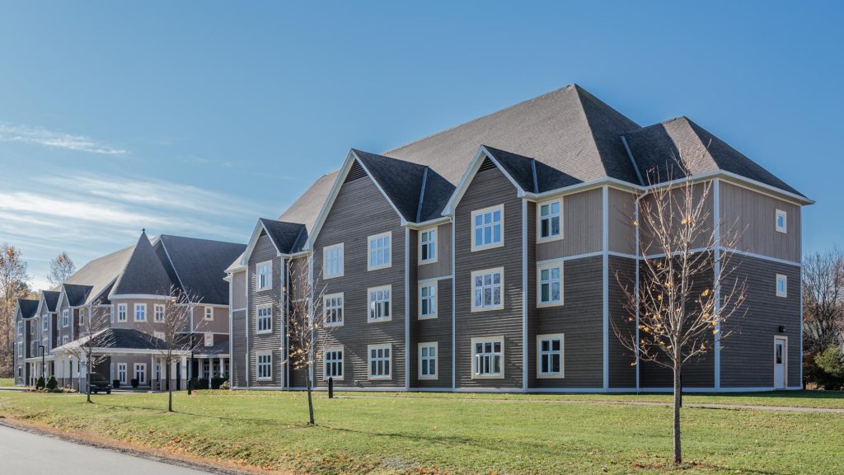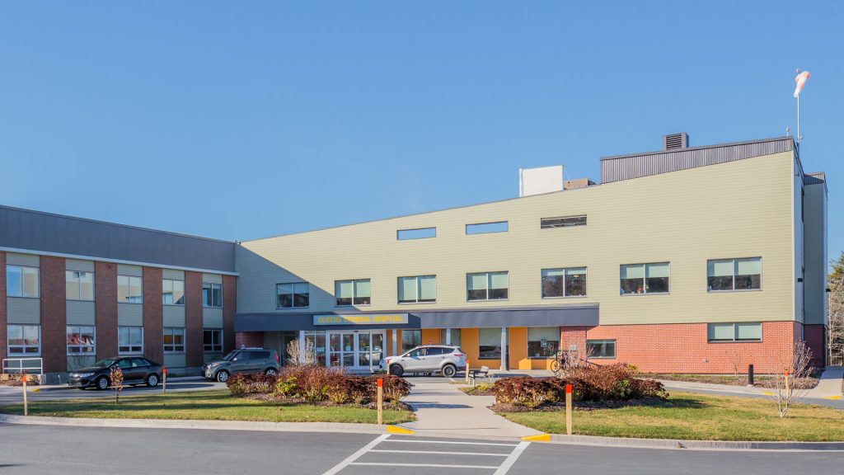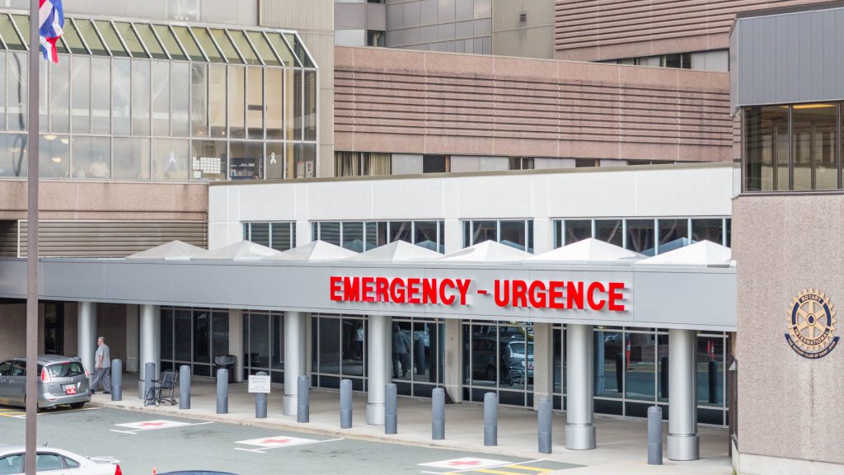Grass Home – Retirement & Assisted Living Facility
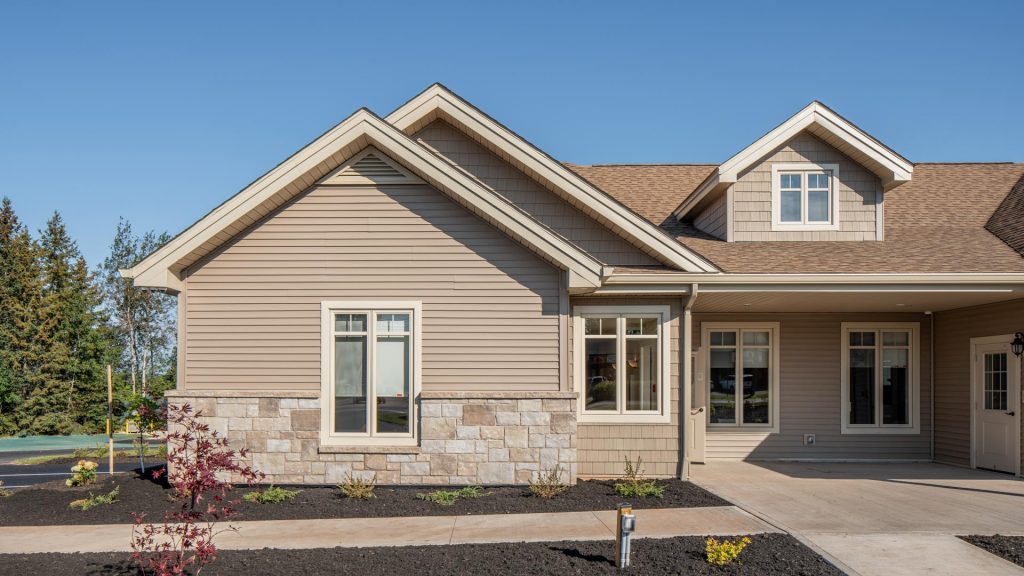
- Client
- Grass Home
- Location
- Riverview, New Brunswick
- Project Type
- Healthcare & Assisted Living
- Services Performed
Grass Home is comprised of 36 beds evenly divided between two wings – 3B & 3G. Built and designed to feel like a home for the residents, the warmth and attention to detail can be found as soon as you step through the front entrance.
Each private room is 200 SF with either private or Jack & Jill bathrooms. A laundry room, small sitting area and an in-house salon is located in each wing. A warm and inviting sunroom at the front of the building has large windows, while the large living room features a 53-inch linear fireplace and large windows overlooking the 4,900 SF courtyard and a 12-foot Colorado Blue Spruce Tree in the centre. The large open-concept kitchen features high-end appliances and is designed specifically to encourage resident interaction. Other amenities include: a large and versatile dining room, drink station, pantry, nurse’s station with security monitors, staffroom, in-floor heating, luxury flooring, large propane fired back-up generator and a paved parking lot.
Project Highlights
- Project size
- 30,000 Square Feet
- Design
- Spitfire Design Co. & Avondale Construction
- Photography
- Julian Parkinson
