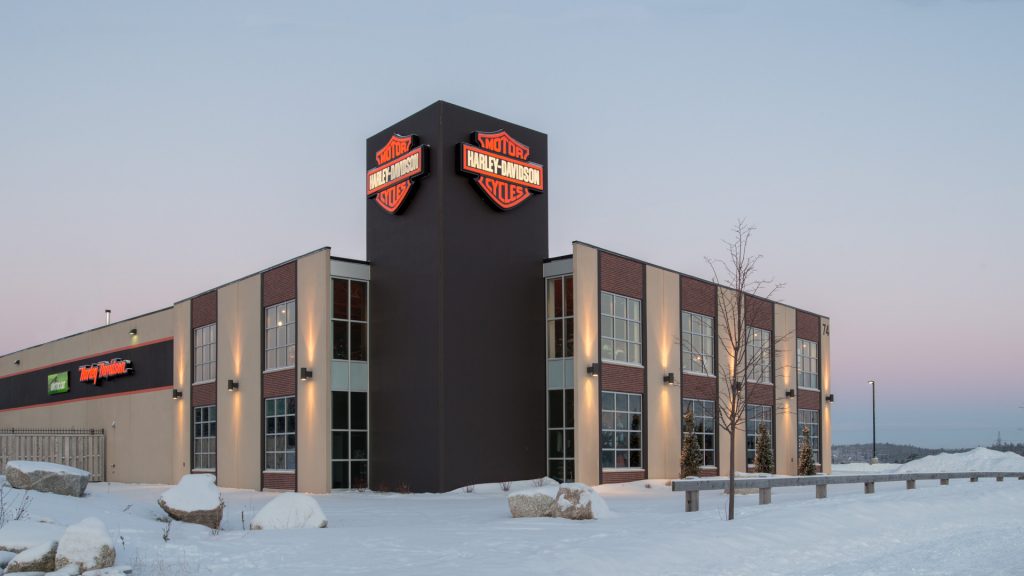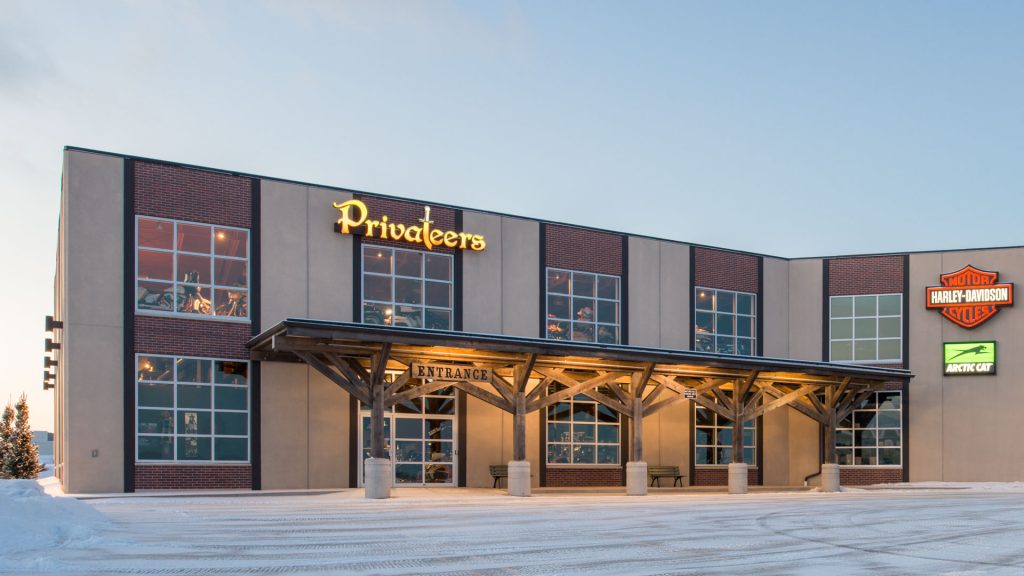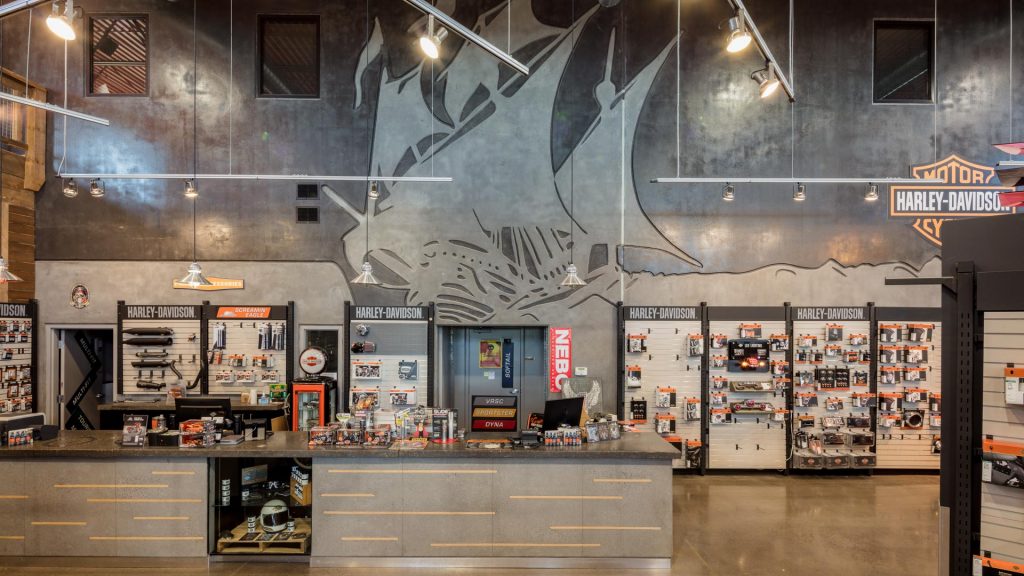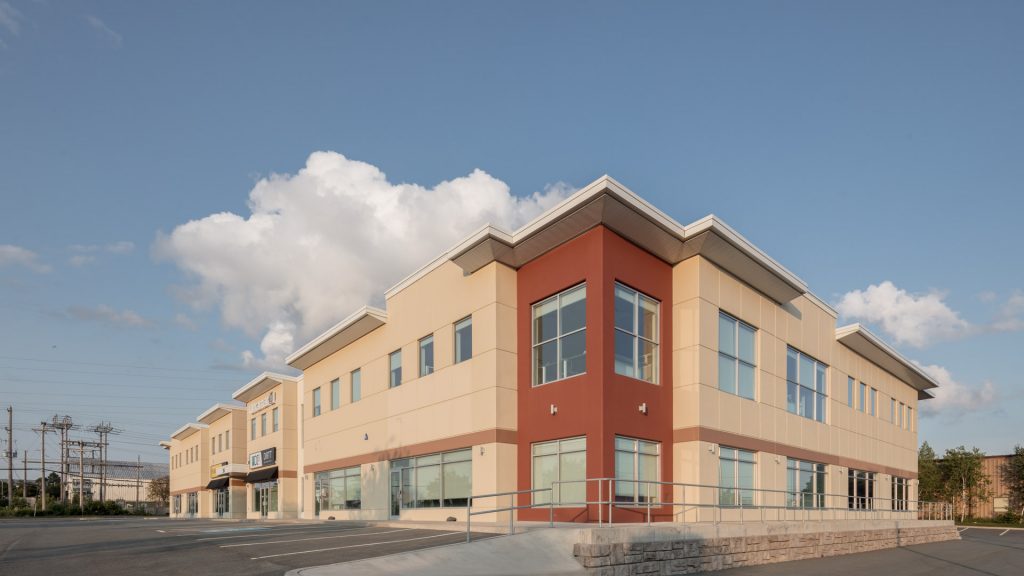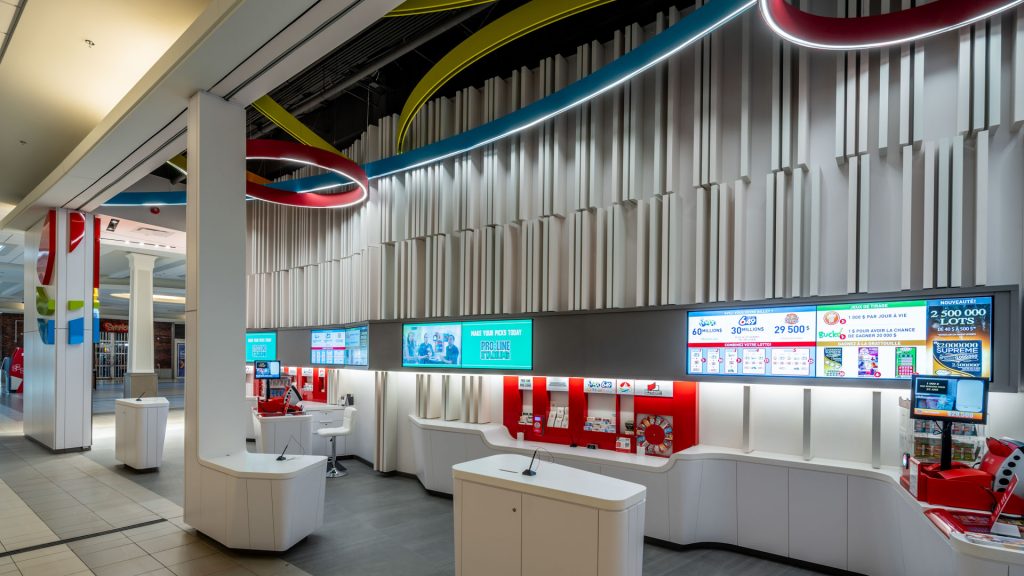Privateers Harley Davidson Dealership
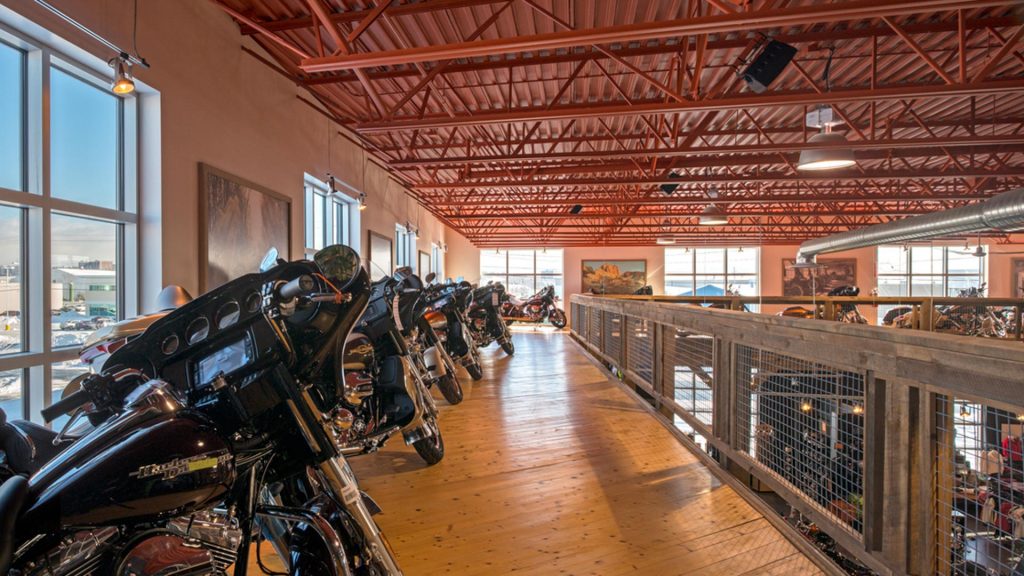
- Client
- Privateers Harley Davidson
- Location
- Halifax, Nova Scotia
- Project Type
- Retail
- Services Performed
Through meticulous attention to detail and project planning, including the final retail fit-up, this project was constructed for less than the base building budget.
This 27,000 SF project included a non-traditional building footprint, structural and insulated sandwich tilt-up panels, and an internal tilt-up firewall with an intricate cast-in-place architectural design. Complimenting the tilt-up panels were feature heavy timber exterior canopies, as well as a heavy timber interior mezzanine that wrapped the entirety of the showroom. Part of this project’s building layout requirements was to provide an exterior bay door for vehicle access to the maintenance garage portion of the building, as well as an interior opening that integrated an overhead fire shutter, to allow for internal access between showroom and the garage space while maintaining fire separations between the various spaces.
Project Highlights
- Project size
- 27,000 Square Feet
- Design
- T. A. Scott Architecture + Design Limited
- Photography
- Julian Parkinson & Greg Richardson
