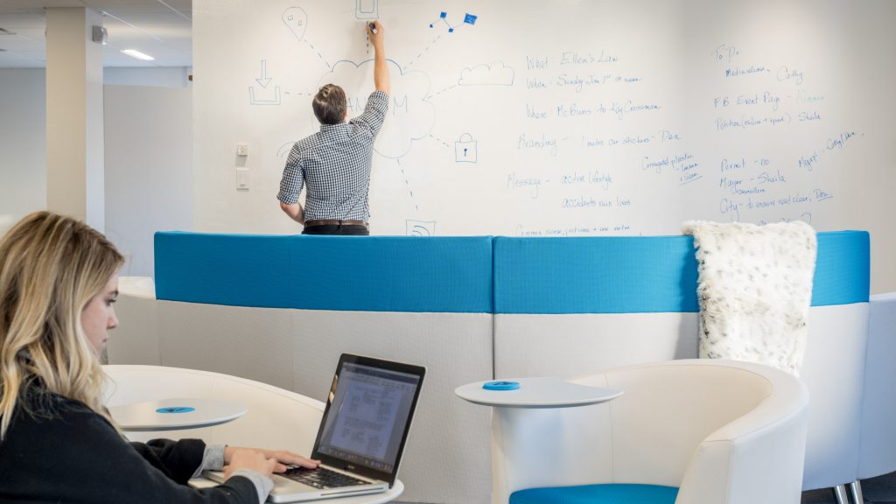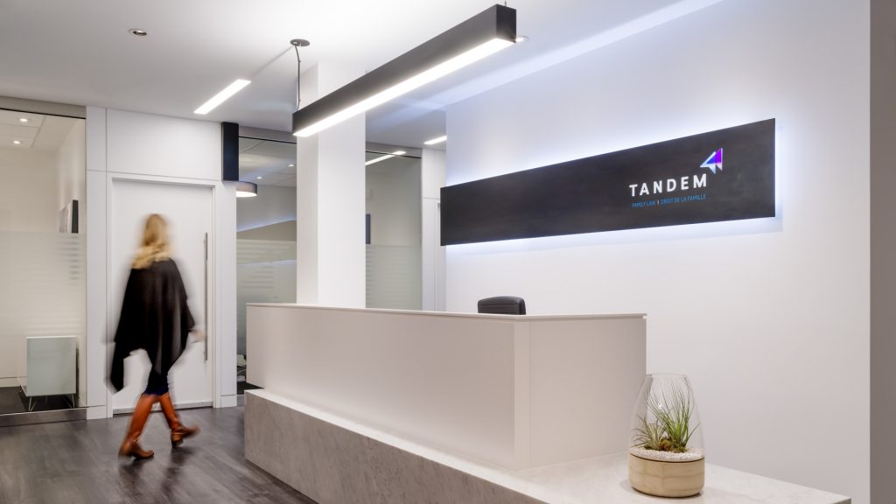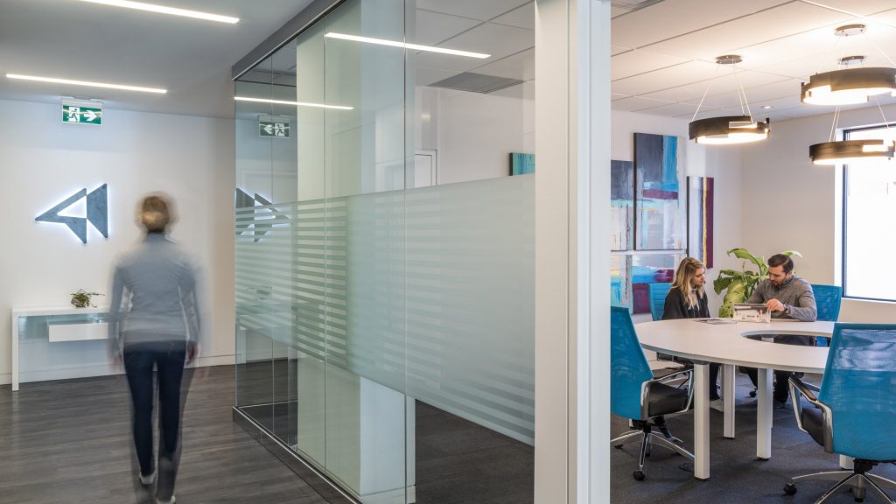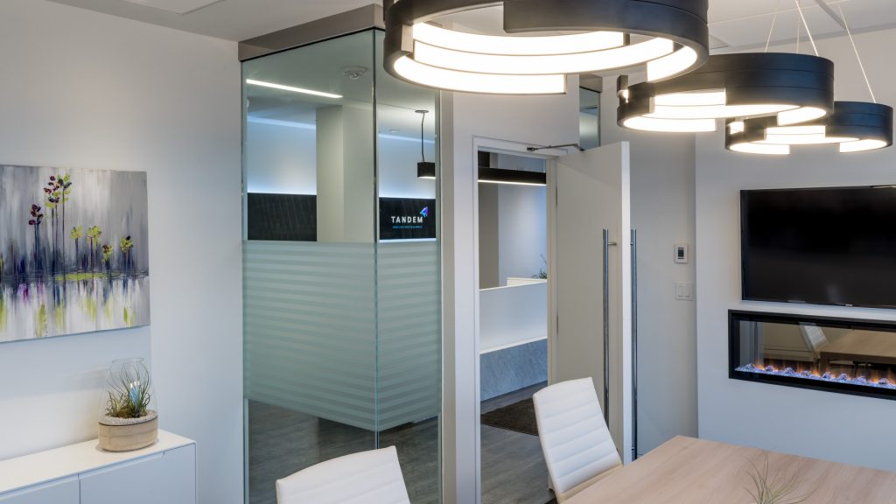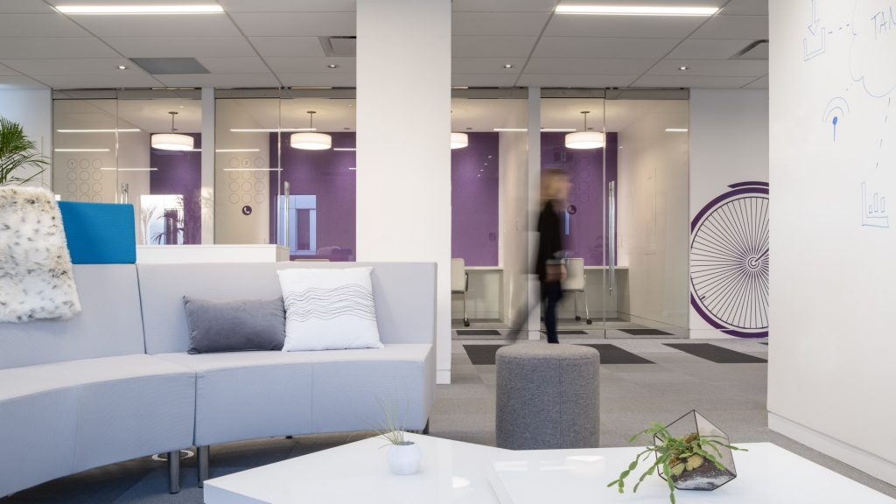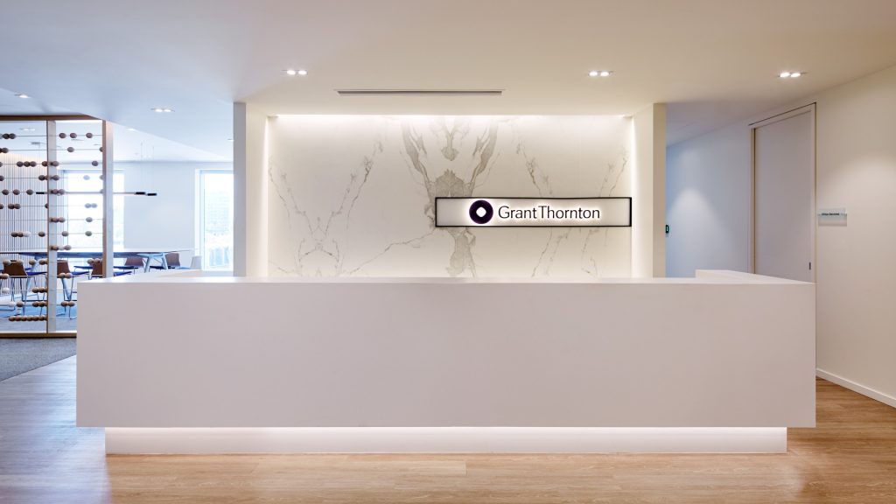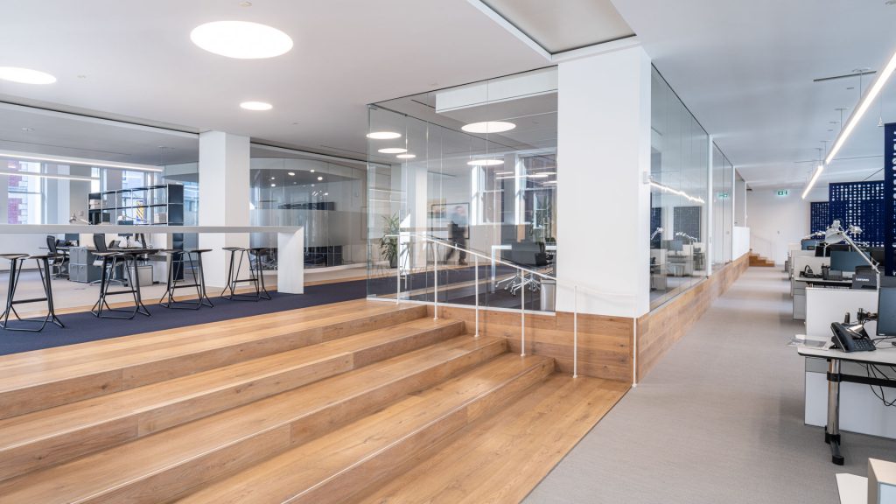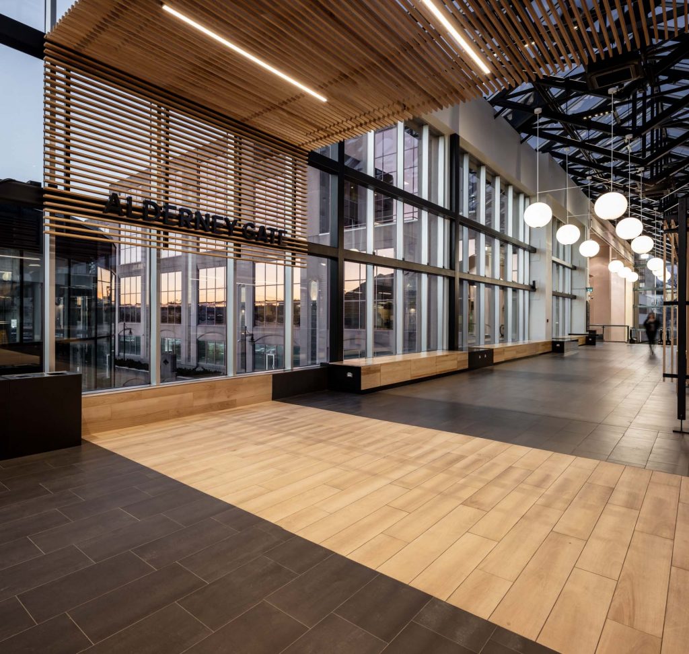Tandem Family Law Office
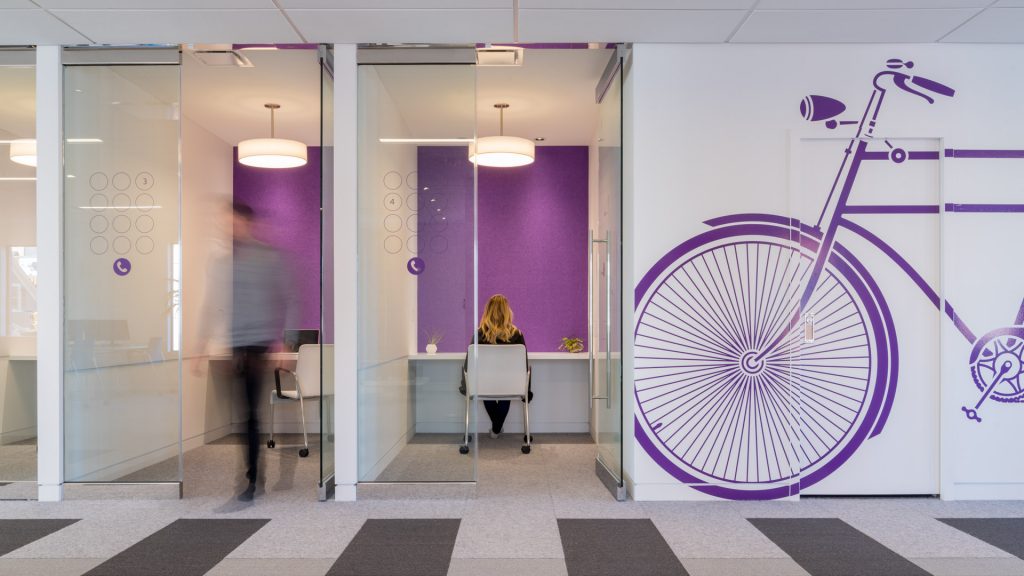
- Client
- Tandem Family Law
- Location
- Moncton, New Brunswick
- Project Type
- Corporate Interiors
- Services Performed
Tandem Family Law wanted a workspace that reflected its corporate culture: modern, flexible, and open.
Avondale’s tailored design/build services proved a perfect fit for the client’s highly specific needs, making sure that the client’s requirements were communicated clearly throughout the process, from design to tendering to construction. Avondale’s work here included design, millwork, furniture and fixtures, construction, and branding.
Tandem wanted a workspace that reflected its corporate culture: modern, flexible, and open. Their goal was to eliminate the hierarchies embedded in their previous office layout, ensuring that the new space didn’t just look better, but gave employees more flexibility in how they chose to work, and more opportunities for collaboration. That meant a total redesign of the 6,000 square-foot space.
The project’s success was all about the right use of space. Avondale’s design started from the first floor, where meeting rooms line the building’s perimeter, augmented by floor-to-ceiling glass walls allowing abundant natural light into an inner corridor. On the second floor, an open workspace occupies the entire exterior wall, featuring movable furniture that can be configured for everything from regular workstations to parties and events. Breakout rooms are located along the back wall.
Tandem’s brand colours are incorporated subtly throughout the space in upholstery, wall coverings, local art, and custom signage.
Project Highlights
- Project size
- 6,000 Sq. Ft.
- Design
- Avondale Construction
- Photography
- Julian Parkinson
What the client said
Avondale was an integral part of the team from the very beginning with presentation methods which allowed us to explore multiple design iterations and material finishes before selecting the right design for our team and budget. The result is a beautiful, modern and functional space that we are truly delighted with.
Sheila J. Cameron, Q.C., Partner, Tandem Family Law
